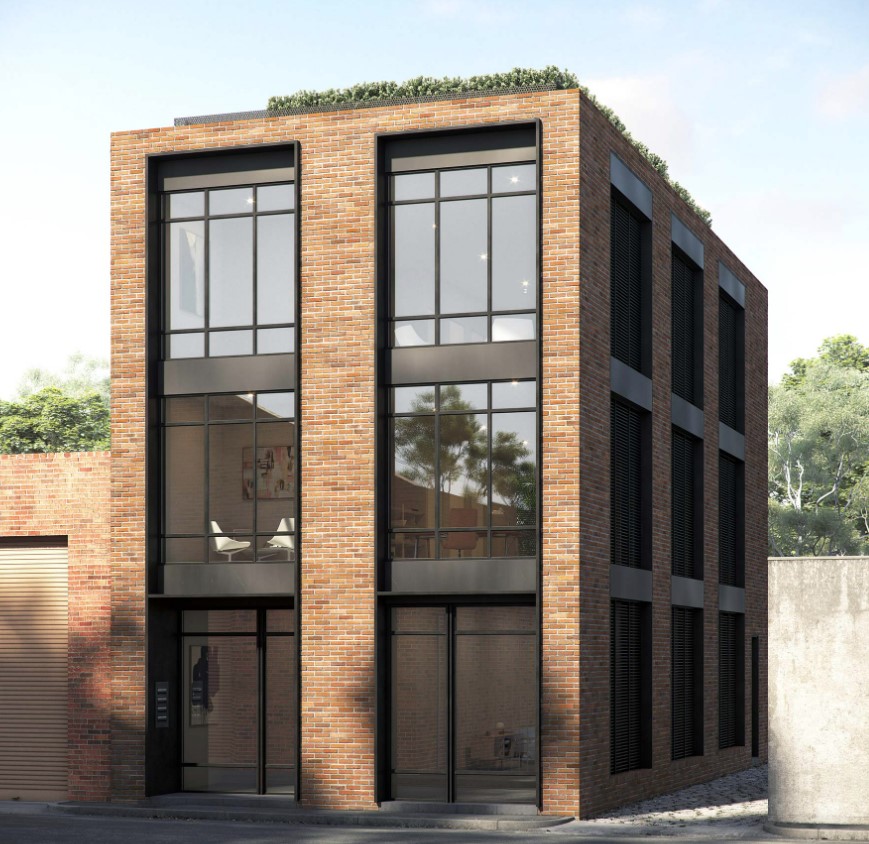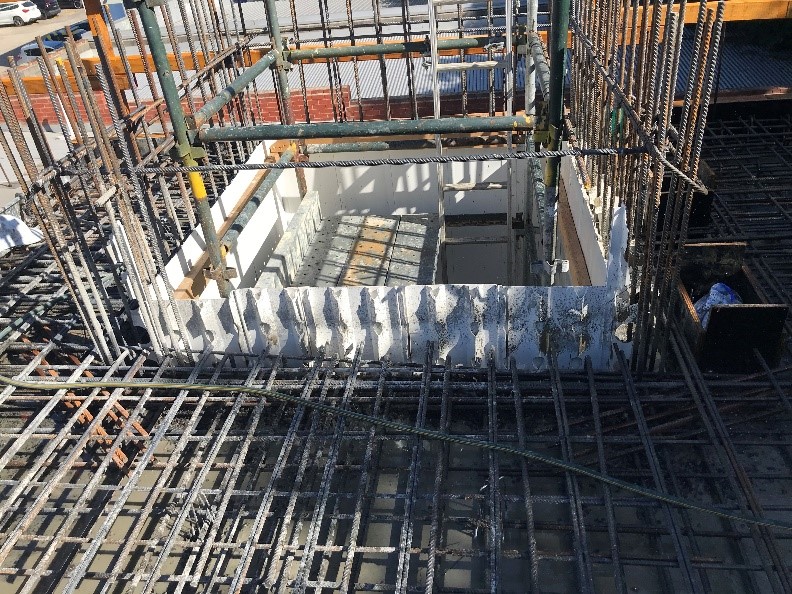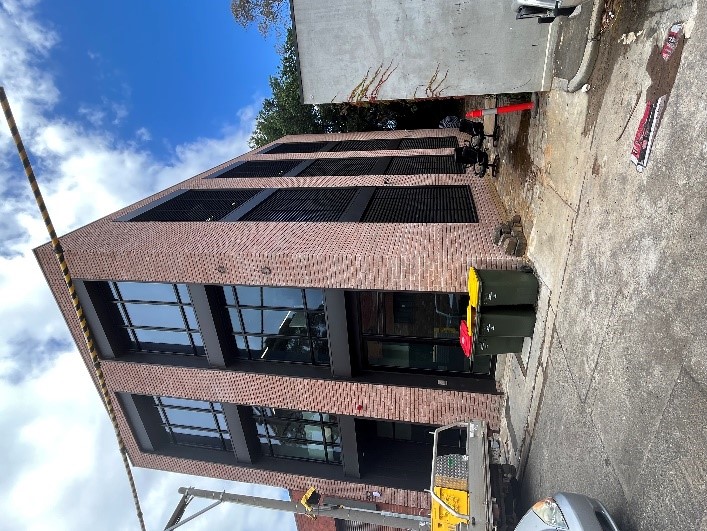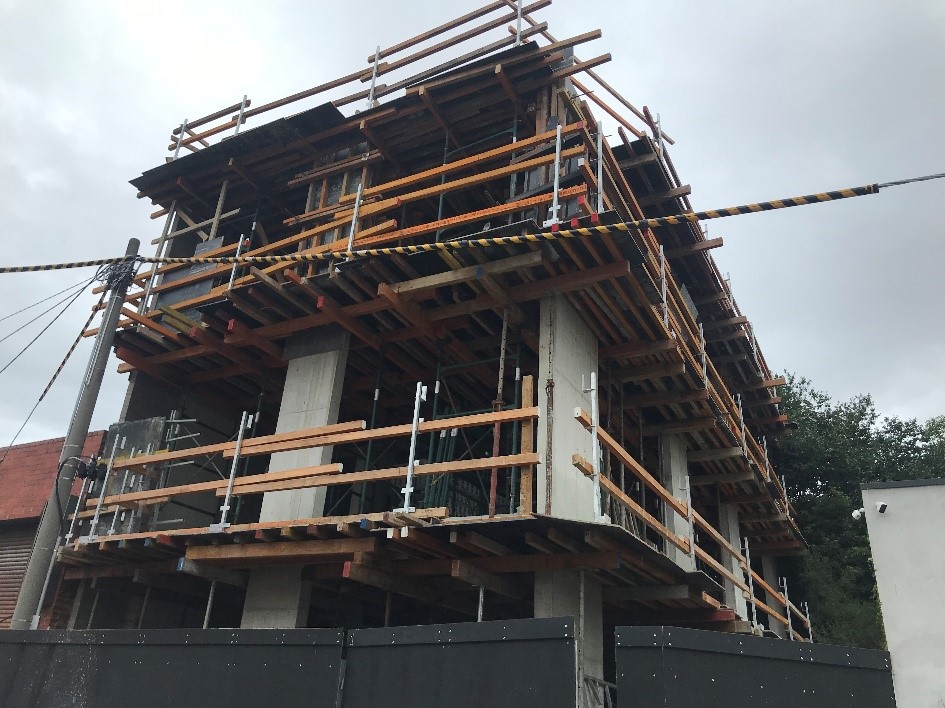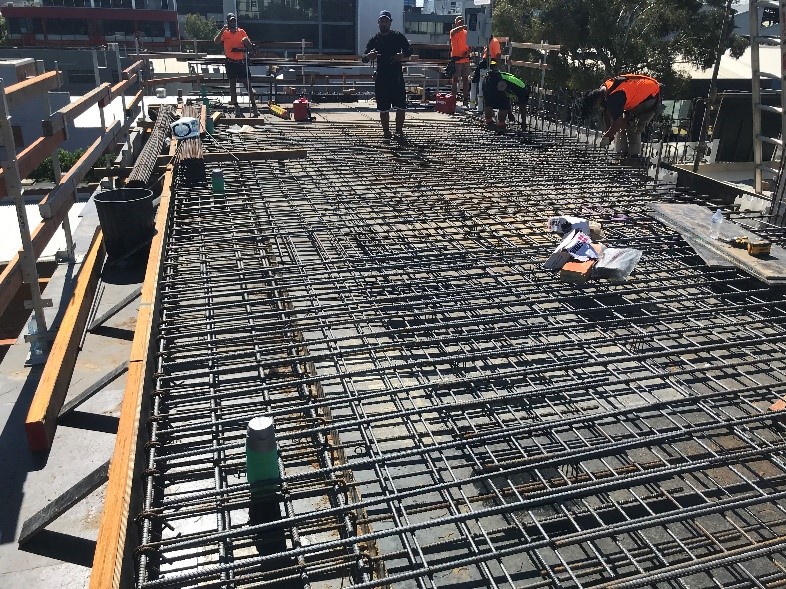CESCON was proud to be part of the design journey for a stunning four-story commercial building in South Melbourne. Recently completed, this project showcases our expertise in both design and construction support services. The building features a unique and challenging design, with a lack of central columns and floor slabs designed to span end-to-end between the external walls, which house continuous openings. Our team fine-tuned the design and utilized advanced 3D Finite Element Modelling to carry out structural analysis, ensuring the building’s stability and longevity.
Throughout the course of the project, our team provided invaluable on-site support, working closely with all stakeholders to ensure a seamless and successful completion. The finished result is a testament to our commitment to delivering excellence in every aspect of the design and construction process.

