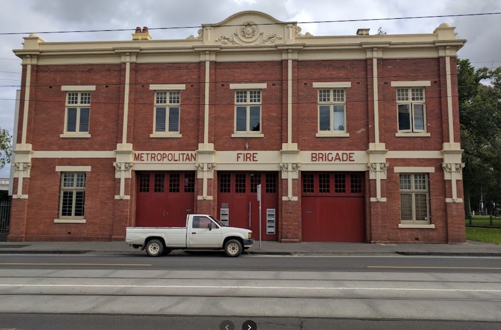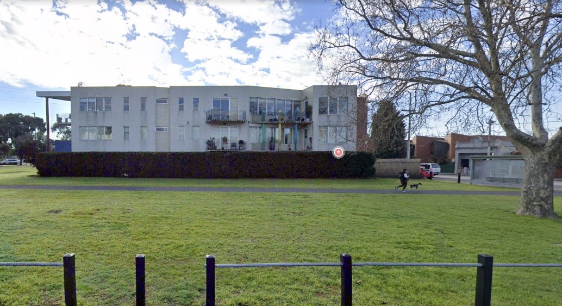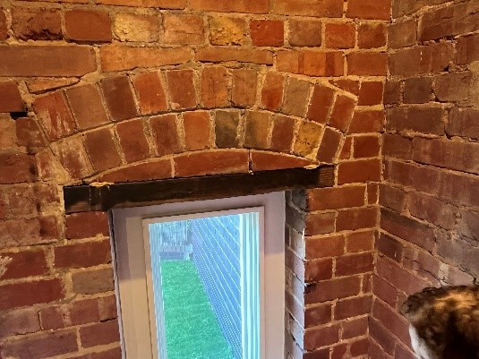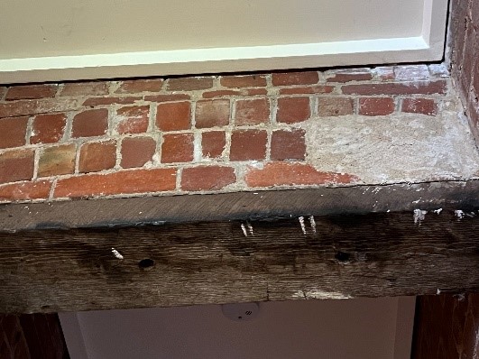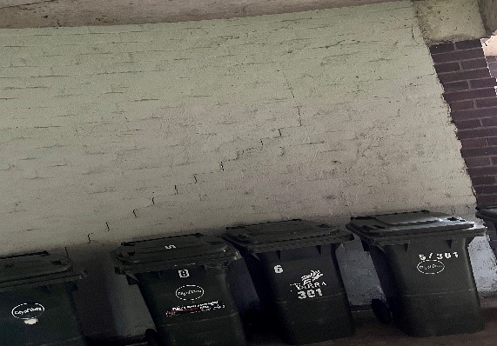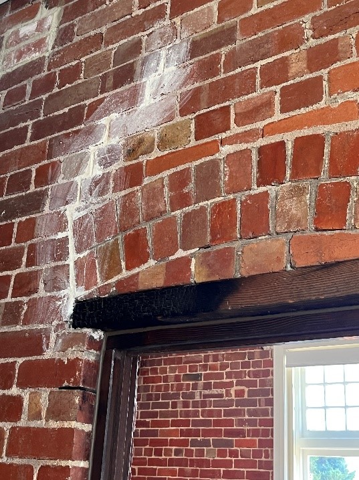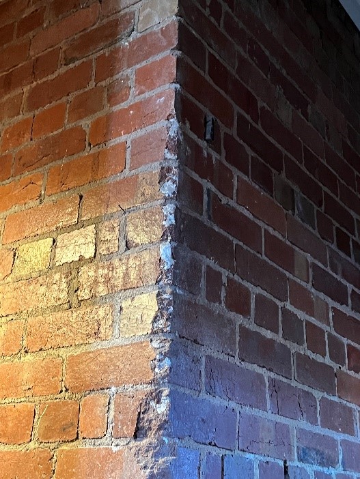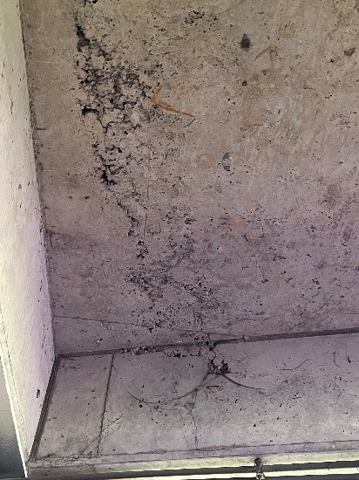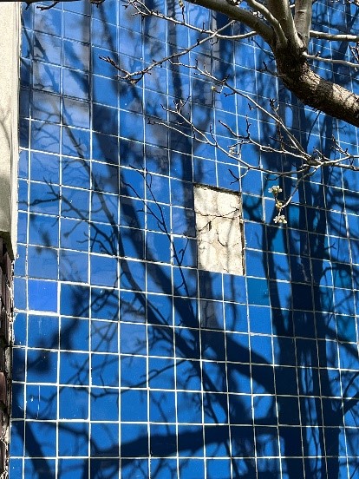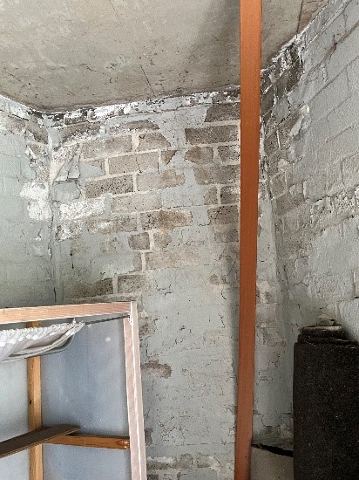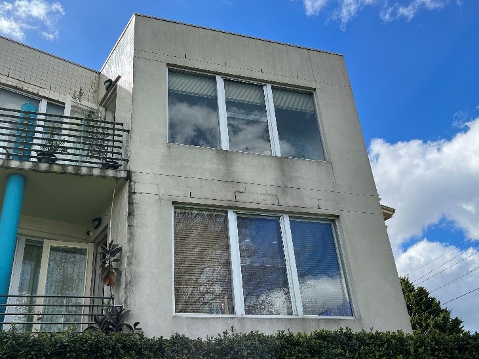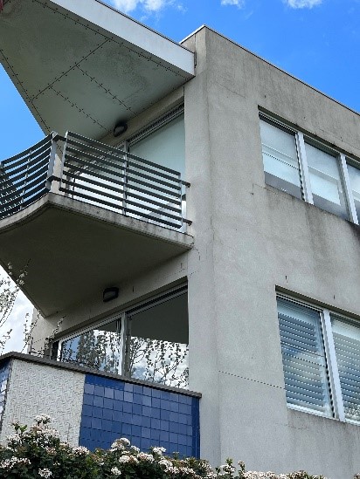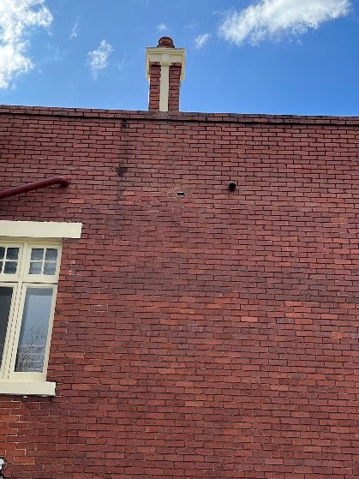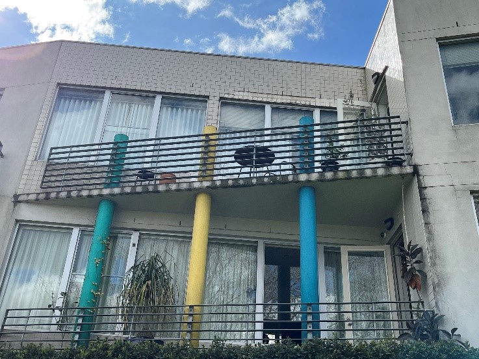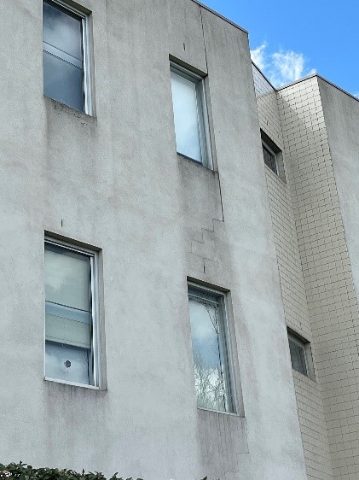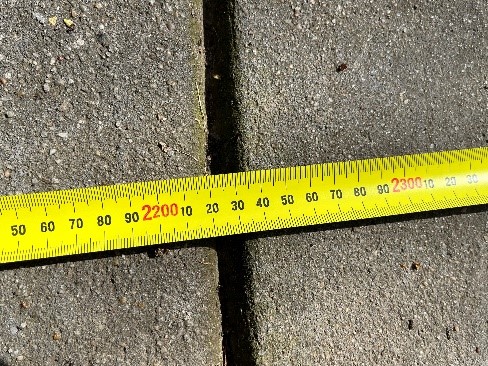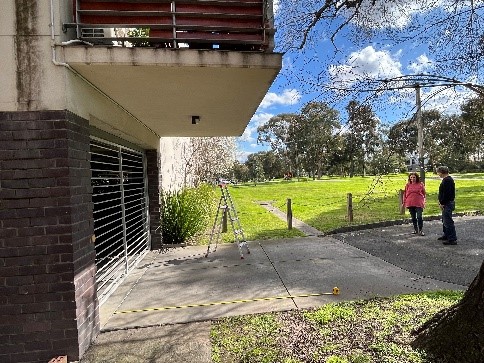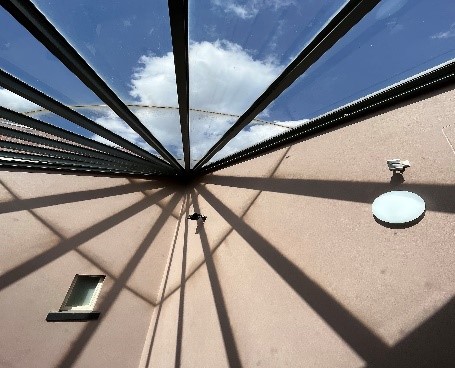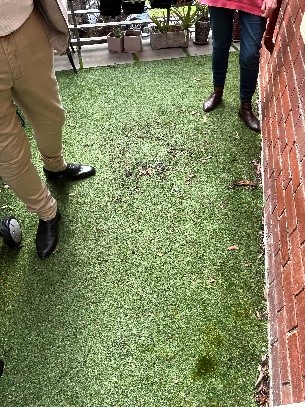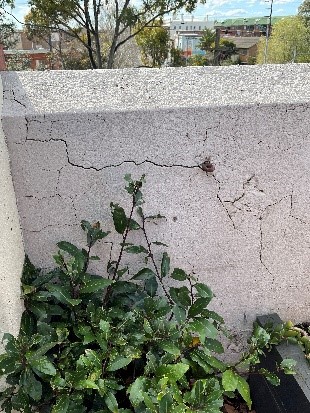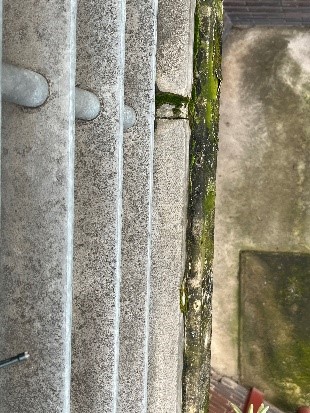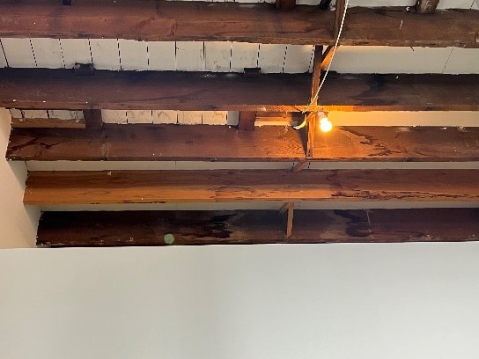The 301 St. Georges Rd. apartment building is a double-story complex composed of two distinct structures combined into one. The front of the building is a historic, two-story fire station made of clay bricks and timber floors, classified as heritage. The back of the property features a newer, two-story building with brick exterior walls and internal block walls with suspended concrete floors. This combination of two different construction styles makes the building unique.
CESCON conducted a comprehensive assessment of the subject property, documenting all internal and external defects in a report that included possible causes of the damage and its solutions. Deficiencies in several external balconies, including excessive deflection, were noted and CESCON performed the necessary design calculations to evaluate their current strength. We are currently in the process of designing a strengthening solution to make the balconies suitable for daily use by residents. The project entailed a thorough review and analysis of existing drawings for both the new building and the historic fire station. Common defects encountered in this project included:
1. Timber rot
2. Mortar degradation
3. Extensive cracking within brickwork (horizontal, diagonal and vertical cracks)
4. Efflorescence
5. Tree root penetration into footings
6. Mould Build-up in box gutter
7. Delamination of paint and render due to weathering
8. Dislocated and damaged façade tiles
WHAT YOU NEED TO KNOW?
Structural engineers play a critical role in identifying defects in buildings, including heritage structures. These buildings, in particular, require specialized expertise due to the use of historical building materials and techniques.
Common building defects that a structural engineer will assess include timber rot, cracks in brickwork, mold buildup, and tree root penetration into the foundation. Neglecting these issues can result in significant damage to a building’s structure.
In buildings that feature a combination of new and heritage components, it’s essential to understand how these elements interact and may affect each other. For example, the integration of modern building materials and systems may put additional stress on heritage components, leading to new forms of deterioration.
Regular building inspections by a structural engineer can help prevent these issues and ensure the safety, stability, and longevity of a building. By investing in these inspections, building owners can protect their structures for future generations.

