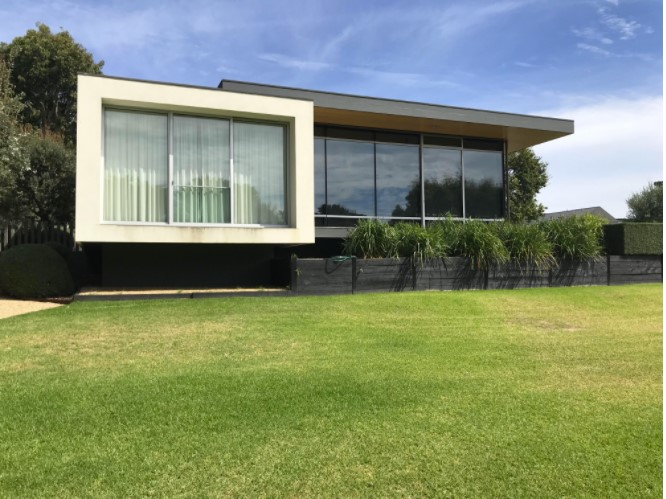The owners of 94 Wood St., Flinders desired to expand the front of their house to increase the living space and enhance the value of their property. Due to a constrained budget, the architect proposed a cantilever extension to optimize the value for the clients.
The structural design for this project presented significant challenges, as it required extensive on-site work and a thorough examination of the existing structural drawings and service layout. The limited available space for footing extension was a major obstacle, as the services pipes underneath restricted the space for building footings.
CESCON took up this challenge and provided a combination of steel and timber design with new footings connecting to existing ones and maximizing the front cantilever.
CESCON also guided the builder throughout the construction phase working with the builder and responding to their RFIs in the quickest possible manner.
WHAT YOU NEED TO KNOW?
Extending an existing house can be a complex and challenging process, especially when it comes to ensuring that the new structure is structurally sound and properly connected to the existing one. There are several structural challenges that must be considered and addressed, including space constraints, interference with services penetrations, connections to the existing structure, and the possibility of undermining existing footings.
One of the main structural challenges when extending a house is the limited space available. The new structure must fit within the existing footprint, which can be a constraint when it comes to designing the new addition. The design must take into account the location of windows, doors, and other openings in the existing structure, as well as the placement of utility lines, such as gas, water, and electrical lines.
Another challenge is the penetration of services, such as plumbing and electrical lines, into the existing structure. These services must be located and protected so that they do not interfere with the new structure or the new footing locations. In some cases, it may be necessary to relocate these services, which can be a time-consuming and expensive process.
The connection of the new structure to the existing one is also a critical factor in ensuring the structural stability of the building. The new structure must be properly anchored to the existing one to transfer the load and resist wind and seismic forces. The connection between the two structures must be designed by a professional engineer and constructed by a licensed contractor to ensure that it is safe and secure.
Finally, there is the possibility of undermining the existing footings during the construction process. The excavation of the new footing locations can affect the stability of the existing footings, especially if the soil conditions are poor or if the existing footings are not adequately reinforced. To prevent this from happening, the design of the new footings must be carefully considered and the excavation must be performed in a controlled manner, under the supervision of a professional engineer.
In conclusion, extending an existing house can be a complex process with many structural challenges. It is important to work with a licensed contractor and professional engineer to ensure that the new structure is safe and secure. By educating clients about these challenges, they can make informed decisions about the design and construction of their new addition.

