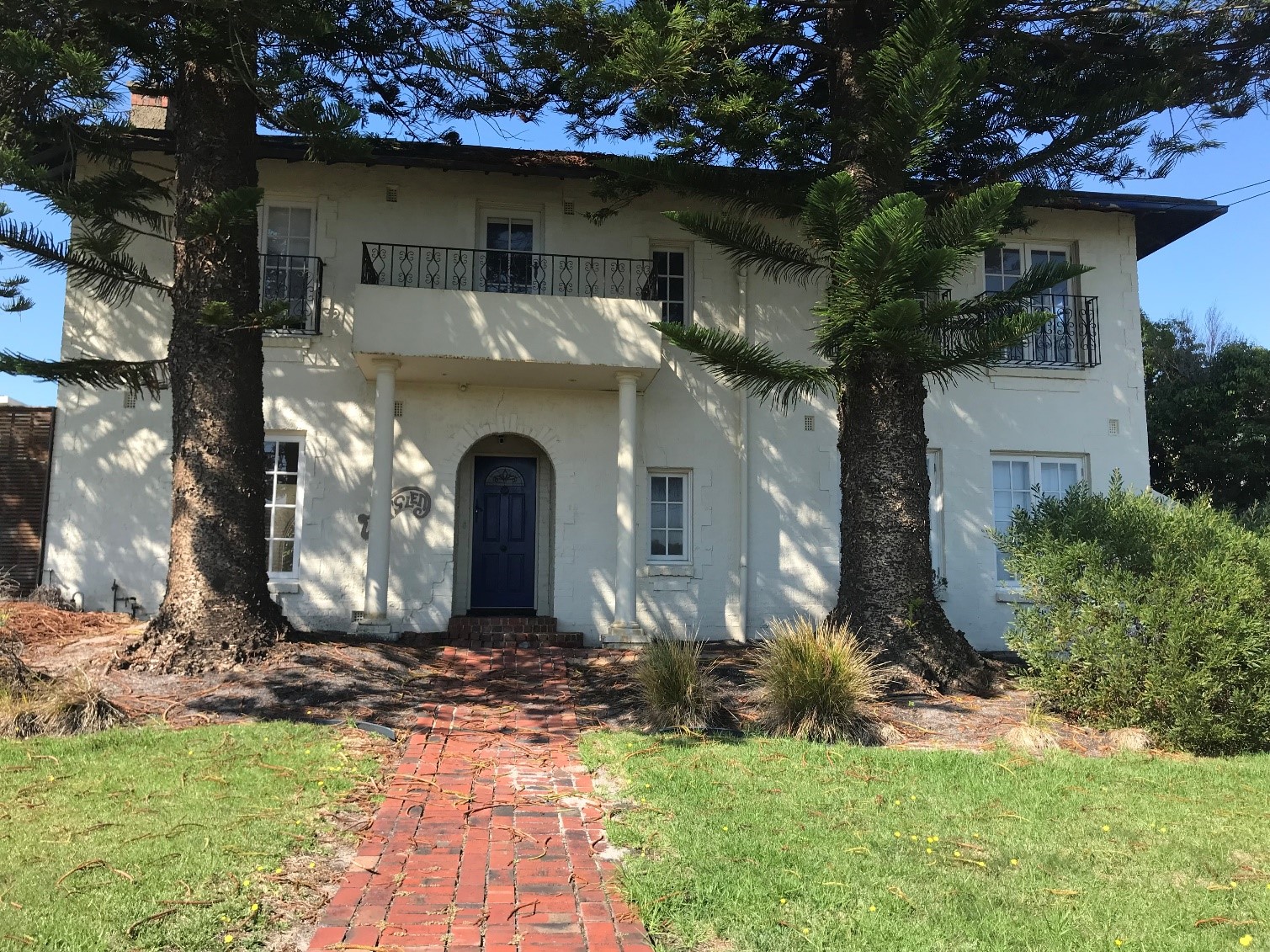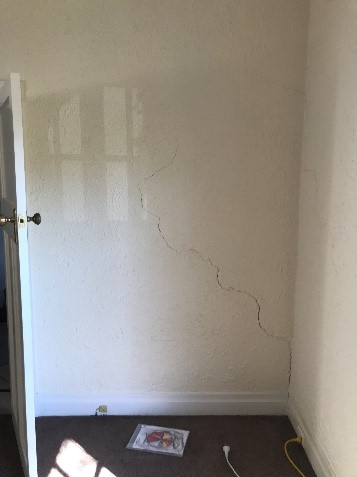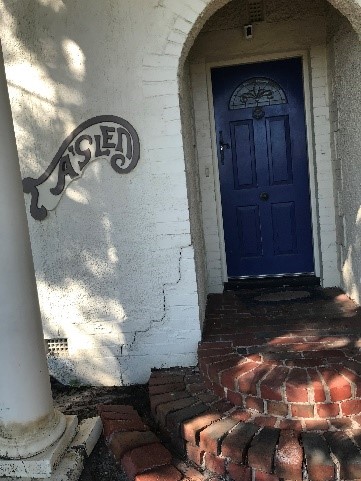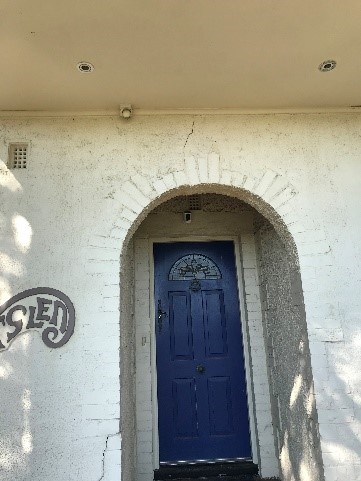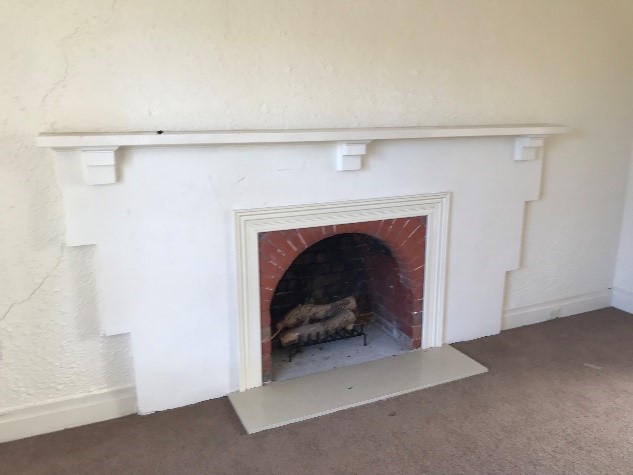CESCON offered comprehensive services for the residential development in Parkdale, known for its rich architectural features. This project presented several challenges during the planning and design phases, but CESCON successfully navigated these challenges through close collaboration with architects, arborists, and the council. The result was a design solution that effectively retained existing trees on the site.
The project also involved extensive site work, including the implementation of a retention plan for the front of the house and a demolition plan for the rest of the property. This project is ongoing.
The property also had two trees located in close proximity to the front of the house, near the existing footings. CESCON provided an alternative design option which involved cantilevered suspended footings bearing on piles set back by 4 meters from the original footing design. This allowed the client to utilize the front of the house without the risk of building footings over tree roots, which could have posed a threat to both the trees and the footings in the future. By offering this innovative solution, CESCON ensured that both the architectural heritage and natural elements of the site were protected.
CESCON also offered temporary works design services for the demolition and to preserve the front of the heritage-classified house.
WHAT YOU NEED TO KNOW?
Trees located near a house can cause serious damage to the structure if not properly managed. Their roots can penetrate deep into the soil, reaching the footings of the house and causing them to settle, leading to cracks and other structural damage. In extreme cases, tree roots can even penetrate into the walls and flooring of a house. The extent to which tree roots can penetrate into the structure depends on several factors, including the type of tree, soil conditions, and proximity of the roots to the house. To ensure that trees are not causing damage to a house, a council may require the homeowner to obtain advice from both a structural engineer and an arborist. The structural engineer can assess the stability of the house and determine if the trees are causing damage, while the arborist can evaluate the health of the trees and determine if they pose a risk to the house or surrounding structures. Based on this information, the council can make an informed decision about whether or not to allow the trees to be cut down and what steps should be taken to protect the house and surrounding environment.

