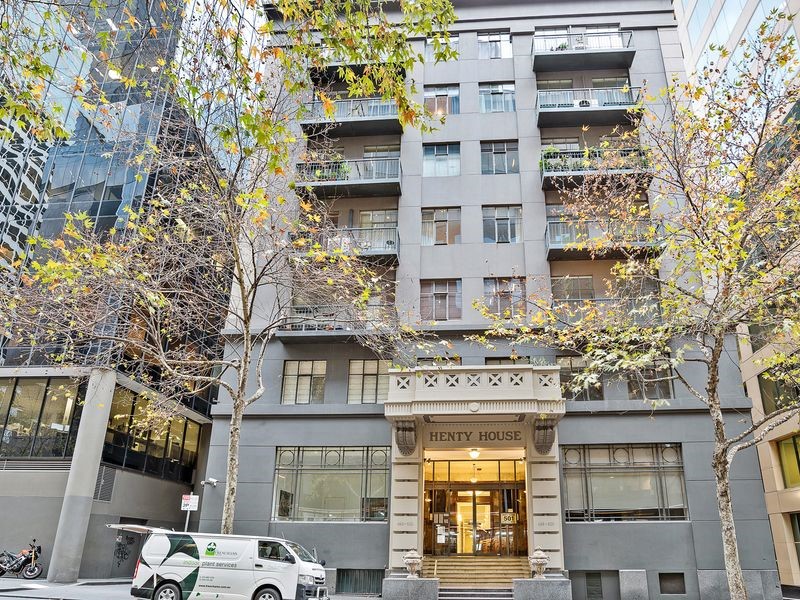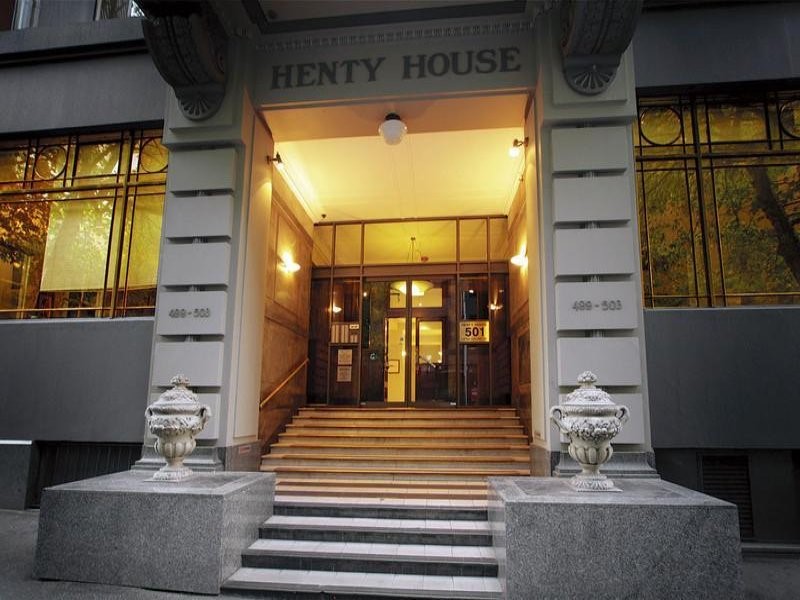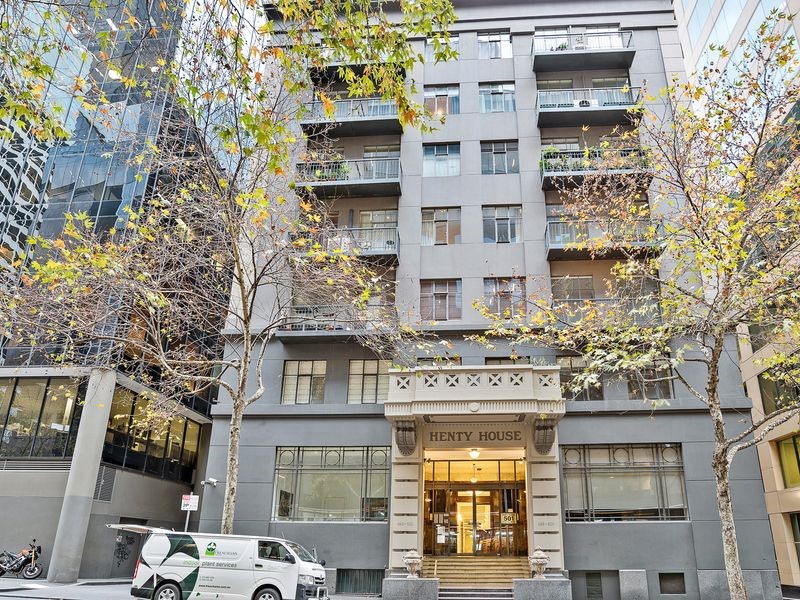At CESCON, we’re proud to have partnered with Russel Barret Architects to bring this stunning 3-level apartment in the heart of the CBD to life. With our expert structural design services, we helped turn this space into a work of art.
This breathtaking apartment boasts several bedrooms, living areas, and a spacious open terrace on the second level, all designed with natural light in mind. Our team was up to the challenge of designing long-spanning lintels that would create new openings and enhance existing ones, resulting in a harmonious fusion of space and light.
We didn’t take any shortcuts on this project either. Our structural engineers conducted an in-depth desktop study of the existing drawings and spent significant time on-site to ensure the final design was accurate and effective. We also took into consideration the unique combination of steel, timber, and concrete framing used throughout the apartment to come up with the perfect solution.
WHAT YOU NEED TO KNOW?
Fitout projects often require the expertise of a structural engineer to ensure the safety and stability of the structure. Any new additions or modifications, such as creating openings or adding walls, must be carefully considered from a structural perspective to ensure they do not compromise the integrity of the building.
Before making any modifications, it’s essential to thoroughly analyze the existing drawings and design of the property to determine if the structure can handle the impending loads.
One key factor to keep in mind is that changing the layout of a property can alter the loads it must bear. For example, opening up a space to create a more open plan living area may result in higher loads on the structure. An experienced structural engineer can help you assess the existing structure and determine if it is able to support these changes.



